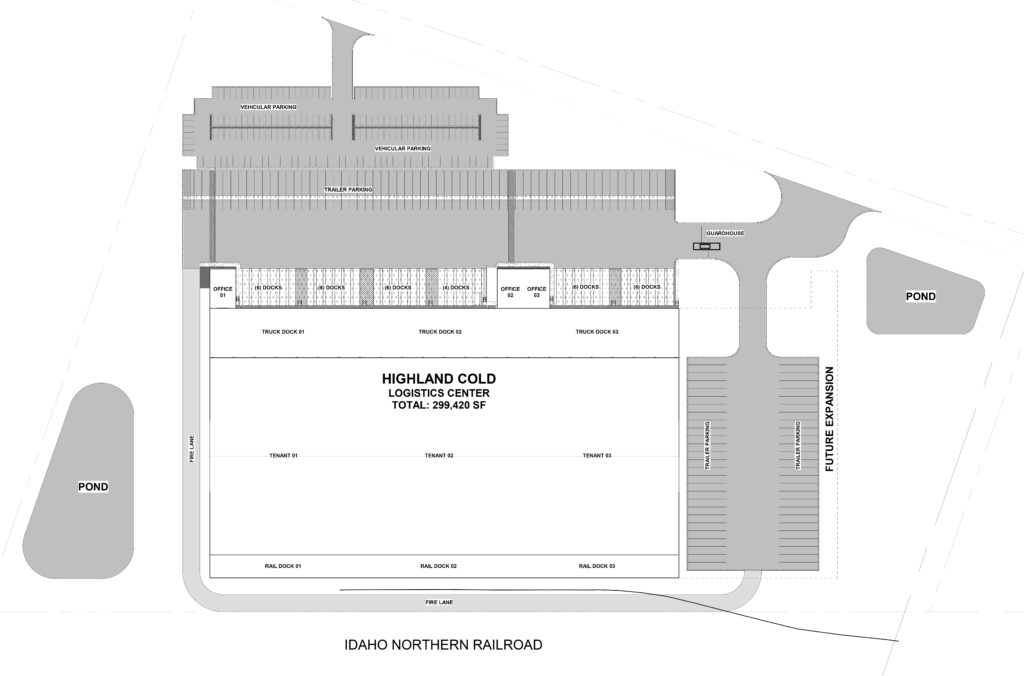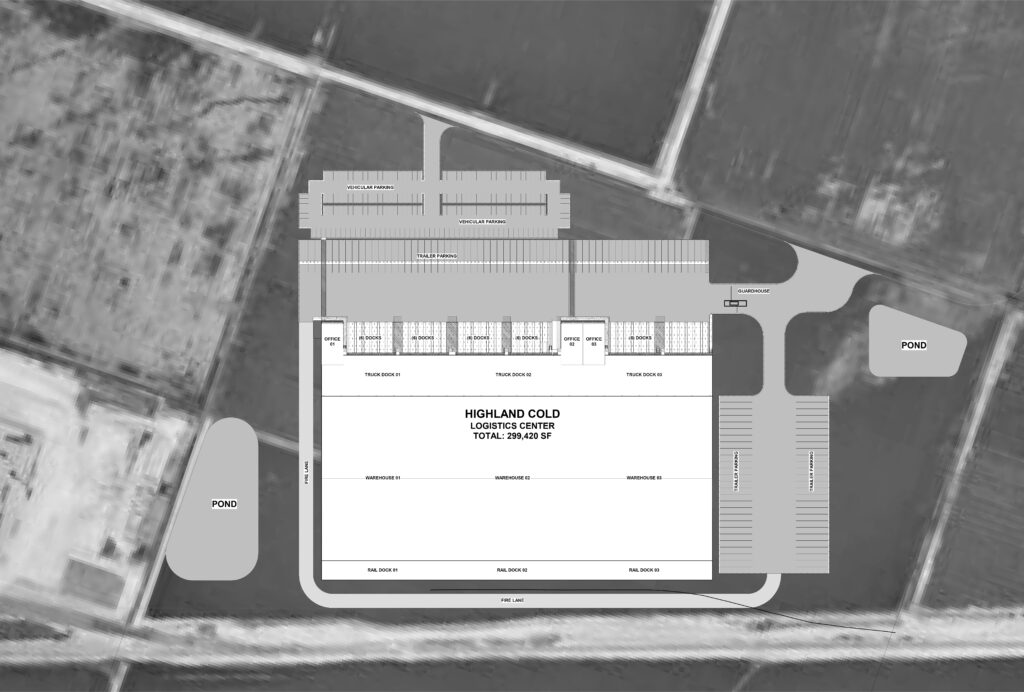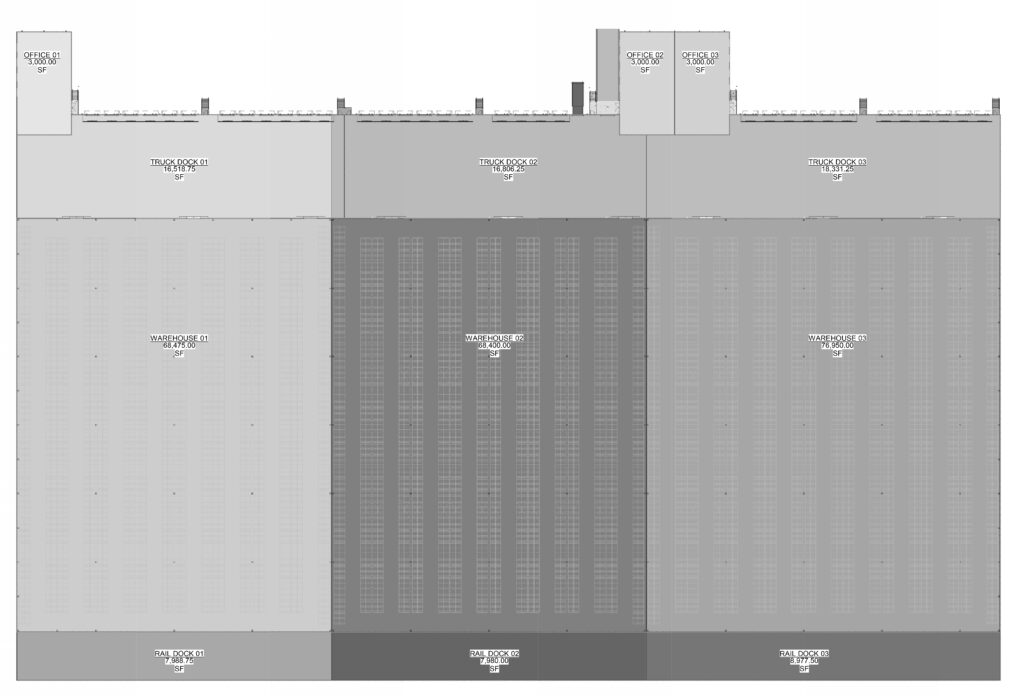Highland Cold's meticulous land research and surveying provide the cornerstone for your cold storage venture. Our precision ensures the perfect location, setting the stage for a successful and strategic operation.
At Highland Cold, our market research drives success. With a finger on industry trends, we craft data-driven strategies for optimal cold storage solutions, ensuring you stay ahead in a competitive landscape.
Highland Cold's collaborative project planning unites your vision with our expertise. Together, we sculpt blueprints that transcend expectations, ensuring a seamless and successful journey toward your ideal cold storage facility.
299k SF, Fully Convertible to Freezer with approximately 40,000 pallet positions.



Project Status: Existing Asset.
Delivery Date: 2024 (Q4)
Availability: Available.
Property Size: 299,427 Sq Ft
Lot Size: 25.76 Acres.
Parking Spots: 187 stalls.
Dock Doors: 34 dock-high doors.
Dock/Staging: ±22,250 Sq Ft.
Rail Access BNSF.
Office Sq Ft: ±9,000 Sq Ft (3 pods)
Maint/Misc. Sq Ft: ±23,715 Sq Ft.
Ceiling Heights: 46’ – 48’.
Floor Heat: Passive Air Circulation.
Pallet Positions: ±10,308; room for additional racking
Lighting: LED motion sensors.
Cold Storage: 213,825 Sq Ft.
Cooler:
Sq Ft ±13,040 Sq Ft.
Property Refrigeration System: Ammonia; expertly maintained by previous tenant.
Ready to dive in? Connect with us today to kickstart your journey. We’re here to navigate the complexities with you. Let’s discuss your project requirements, delve into design possibilities, and pave the way for a state-of-the-art cold storage space.
